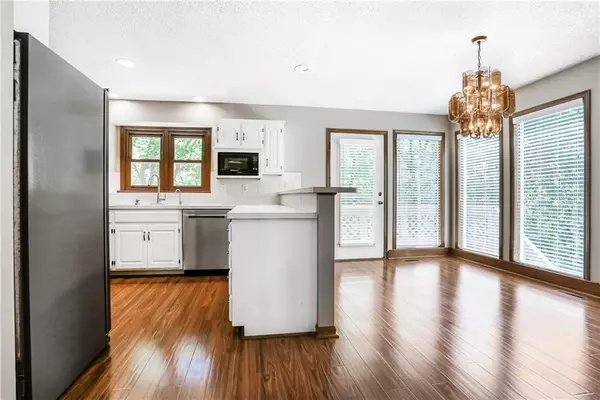GET MORE INFORMATION
$ 389,500
$ 389,500
6503 NW Sioux CT Parkville, MO 64152
3 Beds
4 Baths
2,480 SqFt
UPDATED:
Key Details
Sold Price $389,500
Property Type Single Family Home
Sub Type Single Family Residence
Listing Status Sold
Purchase Type For Sale
Square Footage 2,480 sqft
Price per Sqft $157
Subdivision Hidden Valley
MLS Listing ID 2549129
Sold Date 08/15/25
Style Traditional,Tudor
Bedrooms 3
Full Baths 3
Half Baths 1
Year Built 1994
Annual Tax Amount $3,587
Lot Size 0.350 Acres
Acres 0.34979337
Lot Dimensions 148x130x64x153x27x28
Property Sub-Type Single Family Residence
Source hmls
Property Description
Location
State MO
County Platte
Rooms
Other Rooms Breakfast Room, Entry, Recreation Room
Basement Concrete, Finished, Full, Walk-Out Access
Interior
Interior Features Ceiling Fan(s), Painted Cabinets, Pantry, Vaulted Ceiling(s), Walk-In Closet(s)
Heating Natural Gas
Cooling Electric
Flooring Carpet, Tile, Wood
Fireplaces Number 1
Fireplaces Type Living Room, Wood Burning
Fireplace Y
Appliance Cooktop, Dishwasher, Disposal, Dryer, Microwave, Refrigerator, Built-In Electric Oven, Washer, Water Softener
Laundry In Hall, Main Level
Exterior
Parking Features true
Garage Spaces 2.0
Roof Type Composition
Building
Lot Description Cul-De-Sac, Many Trees
Entry Level 2 Stories
Sewer Public Sewer
Water Public
Structure Type Brick/Mortar
Schools
Elementary Schools Angeline Washington
Middle Schools Walden
High Schools Park Hill South
School District Park Hill
Others
Ownership Private
Acceptable Financing Cash, Conventional, FHA, VA Loan
Listing Terms Cash, Conventional, FHA, VA Loan
Special Listing Condition Standard







