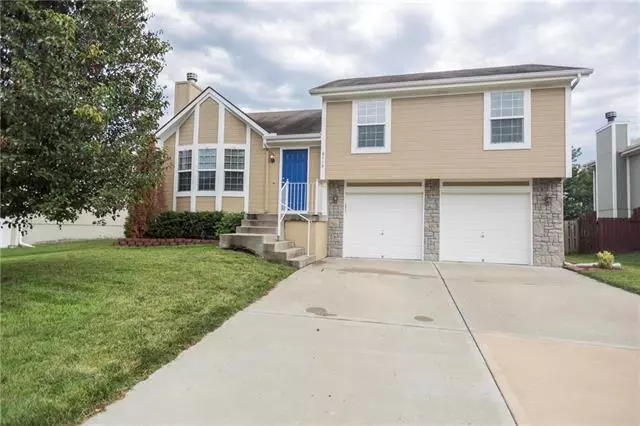$199,900
$199,900
For more information regarding the value of a property, please contact us for a free consultation.
8719 NE 116th ST Kansas City, MO 64157
3 Beds
3 Baths
1,614 SqFt
Key Details
Sold Price $199,900
Property Type Single Family Home
Sub Type Single Family Residence
Listing Status Sold
Purchase Type For Sale
Square Footage 1,614 sqft
Price per Sqft $123
Subdivision Hampton Meadow
MLS Listing ID 2183668
Sold Date 11/04/19
Style Traditional
Bedrooms 3
Full Baths 2
Half Baths 1
Year Built 2008
Annual Tax Amount $2,603
Property Sub-Type Single Family Residence
Source hmls
Property Description
You can have it all! Welcoming floor plan offers vaulted ceilings in living room w/ fireplace, open to activity in kitchen & dining! Gorgeous tiled backsplash, island for extra prep space, appliances that stay & impressive walk-in pantry for ample storage! Relax or entertain on back deck, redone in 2018! Tranquil master suite has it all: walk-in closet, double vanities & shower/tub combo. 2 living spaces & 1/2 bath in lowerlevel. A/C replaced 2018. Google Fiber! Xtra storage space in subbasement! Don't miss it! Sump pump & Radon system already installed! Sellers love their Google Fiber.
Location
State MO
County Clay
Rooms
Other Rooms Recreation Room, Subbasement
Basement Finished, Sump Pump, Walk Out
Interior
Interior Features Ceiling Fan(s), Kitchen Island, Pantry, Vaulted Ceiling, Walk-In Closet(s)
Heating Heat Pump
Cooling Electric, Heat Pump
Flooring Carpet, Wood
Fireplaces Number 1
Fireplaces Type Living Room, Wood Burning
Fireplace Y
Appliance Dishwasher, Microwave, Refrigerator, Built-In Electric Oven
Laundry In Basement
Exterior
Parking Features true
Garage Spaces 2.0
Fence Privacy, Wood
Roof Type Composition
Building
Lot Description City Lot
Entry Level Front/Back Split
Sewer City/Public
Water Public
Structure Type Wood Siding
Schools
Elementary Schools Warren Hills
Middle Schools South Valley
High Schools Liberty North
School District Liberty
Others
Acceptable Financing Cash, Conventional, FHA, VA Loan
Listing Terms Cash, Conventional, FHA, VA Loan
Read Less
Want to know what your home might be worth? Contact us for a FREE valuation!

Our team is ready to help you sell your home for the highest possible price ASAP







