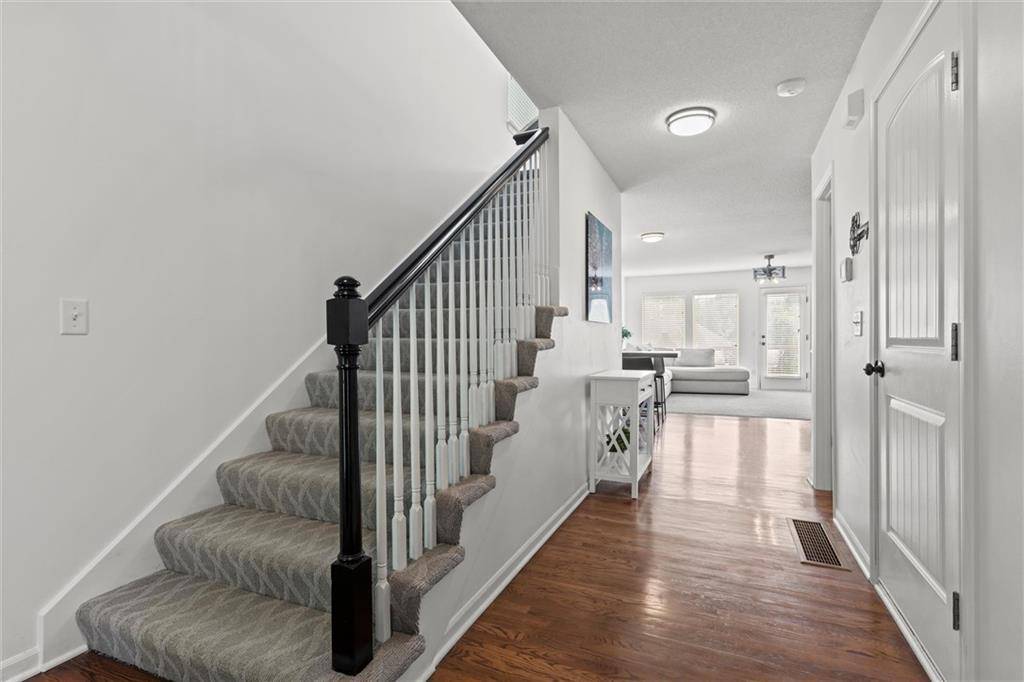$260,000
$260,000
For more information regarding the value of a property, please contact us for a free consultation.
1703 NE 85th TER Kansas City, MO 64155
3 Beds
4 Baths
2,115 SqFt
Key Details
Sold Price $260,000
Property Type Multi-Family
Sub Type Townhouse
Listing Status Sold
Purchase Type For Sale
Square Footage 2,115 sqft
Price per Sqft $122
Subdivision Barry Ridge
MLS Listing ID 2482165
Sold Date 05/31/24
Style Traditional
Bedrooms 3
Full Baths 3
Half Baths 1
HOA Fees $120/mo
Originating Board hmls
Year Built 2009
Annual Tax Amount $3,041
Lot Size 871 Sqft
Acres 0.019995408
Property Sub-Type Townhouse
Property Description
Welcome to this stunning, maintenance-provided duplex, ready for you to move right in! Boasting 3 bedrooms and 3 1/2 bathrooms, this home offers ample space for comfortable living. Upstairs, you'll find two generously sized bedrooms, each with its own en suite bathroom, while downstairs, the finished walkout basement hosts another large bedroom with an en suite. Convenience is key with bedroom level laundry room! Washer and Dryer stay with property! Need a quiet space to work or study? You'll love the dedicated office area with a window, nestled just off the upstairs bedrooms. Enjoy beautiful hardwood floors that add warmth and charm to the space. The kitchen is a chef's dream, featuring a large drop-in sink perfect for meal prep and cleanup. All appliances INCLUDED!! On chilly evenings, cozy up by the impressive fireplace! Just off the living is a large deck ideal for entertaining guests or simply enjoying the outdoors. Forget about yard work and snow removal – with this property enjoy a maintenance-free yard with landscaping completed, and snow removal services provided throughout the winter months. Located with close highway access and minutes from local conveniences! Welcome Home!! Agent Related to Seller.
Location
State MO
County Clay
Rooms
Basement Basement BR, Finished, Full, Walk Out
Interior
Interior Features Ceiling Fan(s), Pantry, Vaulted Ceiling, Walk-In Closet(s)
Heating Other
Cooling Electric
Flooring Carpet, Luxury Vinyl Plank, Wood
Fireplaces Number 1
Fireplaces Type Gas, Living Room
Fireplace Y
Appliance Dishwasher, Disposal, Dryer, Microwave, Refrigerator, Built-In Electric Oven, Washer
Laundry Bedroom Level, Laundry Room
Exterior
Parking Features true
Garage Spaces 1.0
Roof Type Composition
Building
Lot Description City Lot
Entry Level 2 Stories
Sewer City/Public
Water Public
Structure Type Brick Trim,Vinyl Siding
Schools
Elementary Schools Gashland-Clardy
Middle Schools Antioch
High Schools Oak Park
School District North Kansas City
Others
HOA Fee Include Curbside Recycle,Lawn Service,Snow Removal,Trash
Ownership Private
Acceptable Financing Cash, Conventional, FHA, VA Loan
Listing Terms Cash, Conventional, FHA, VA Loan
Read Less
Want to know what your home might be worth? Contact us for a FREE valuation!

Our team is ready to help you sell your home for the highest possible price ASAP







