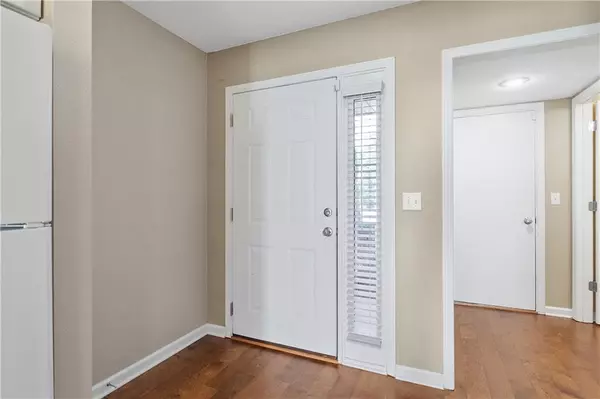$215,000
$215,000
For more information regarding the value of a property, please contact us for a free consultation.
8119 N Elmwood AVE Kansas City, MO 64119
2 Beds
3 Baths
1,334 SqFt
Key Details
Sold Price $215,000
Property Type Multi-Family
Sub Type Townhouse
Listing Status Sold
Purchase Type For Sale
Square Footage 1,334 sqft
Price per Sqft $161
Subdivision Brighton Woods
MLS Listing ID 2499489
Sold Date 10/09/24
Style Traditional
Bedrooms 2
Full Baths 2
Half Baths 1
HOA Fees $145/mo
Year Built 2002
Annual Tax Amount $2,094
Lot Size 1,307 Sqft
Acres 0.03000459
Property Sub-Type Townhouse
Source hmls
Property Description
This is one you do not want to miss out on. It's ready for you to make it your own. This also makes a great INVESTMENT PROPERTY. Located in the desirable Brighton Woods neighborhood. This WELL MAINTAINED 2 bedroom, 2.5 bathroom townhouse is designed for functionality. Two nice sized bedrooms with their own bathrooms await you on the second floor. Main floor half bath off the kitchen. The laundry room is also located on the bedroom level, making laundry a breeze. Open main floor living great for entertaining. MANY UPDATES - freshly painted ceilings on the main floor. Newer appliances and PAINTED KITCHEN CABINETS. New light fixtures. New flooring. New hot water heater. Embrace the lock-and-leave lifestyle without the maintenance fuss. Experience hassle-free living with monthly HOA dues covering exterior building maintenance, lawn services, and snow removal, allowing you to enjoy more of your free time without the worry of tedious upkeep tasks. This townhome offers ease of access to a myriad of amenities, including shopping centers, dining options, recreational facilities, and more!
Location
State MO
County Clay
Rooms
Basement Slab
Interior
Heating Natural Gas
Cooling Electric
Fireplaces Number 1
Fireplaces Type Living Room, Zero Clearance
Fireplace Y
Appliance Dishwasher, Disposal, Microwave, Refrigerator, Built-In Electric Oven
Laundry Bedroom Level, Laundry Room
Exterior
Parking Features true
Garage Spaces 1.0
Roof Type Composition
Building
Entry Level 2 Stories
Sewer City/Public
Water Public
Structure Type Frame,Vinyl Siding
Schools
Elementary Schools Chapel Hill
Middle Schools Antioch
High Schools Oak Park
School District North Kansas City
Others
HOA Fee Include Building Maint,Lawn Service,Roof Repair,Snow Removal,Trash
Ownership Other
Acceptable Financing Cash, Conventional, FHA, VA Loan
Listing Terms Cash, Conventional, FHA, VA Loan
Read Less
Want to know what your home might be worth? Contact us for a FREE valuation!

Our team is ready to help you sell your home for the highest possible price ASAP







