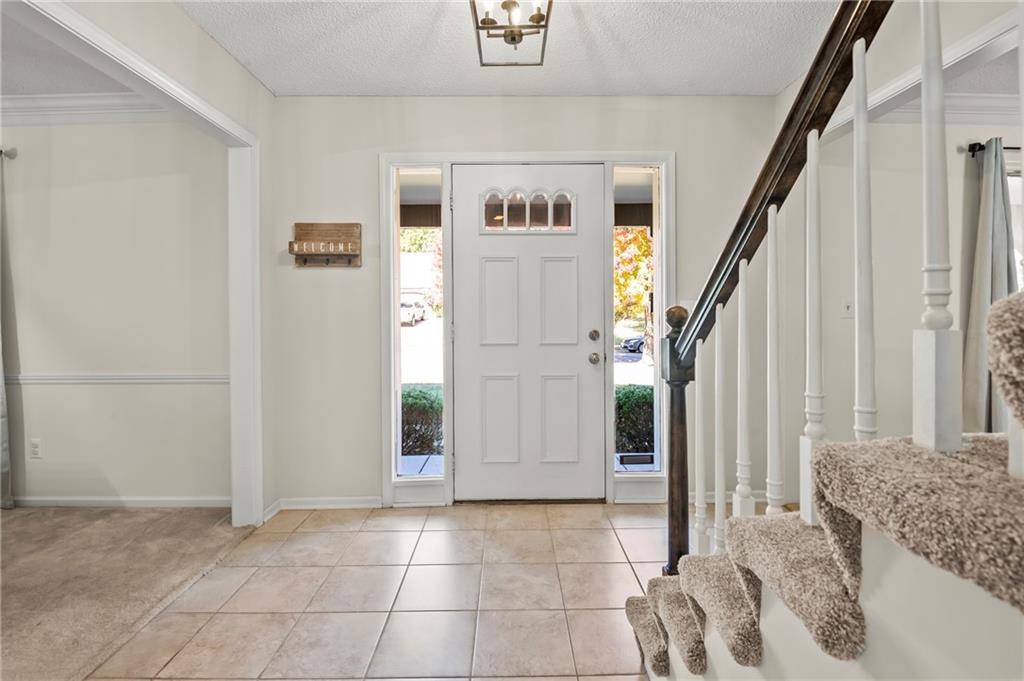$450,000
$450,000
For more information regarding the value of a property, please contact us for a free consultation.
1009 W 120th TER Kansas City, MO 64145
4 Beds
3 Baths
3,605 SqFt
Key Details
Sold Price $450,000
Property Type Single Family Home
Sub Type Single Family Residence
Listing Status Sold
Purchase Type For Sale
Square Footage 3,605 sqft
Price per Sqft $124
Subdivision Verona Hills
MLS Listing ID 2514548
Sold Date 01/29/25
Style Traditional
Bedrooms 4
Full Baths 2
Half Baths 1
HOA Fees $12/ann
Originating Board hmls
Year Built 1982
Annual Tax Amount $4,970
Lot Size 0.382 Acres
Acres 0.382438
Property Sub-Type Single Family Residence
Property Description
This beautifully updated, traditional two-story home seamlessly combines classic charm with modern upgrades. Step into spacious, light-filled rooms with generous closet space throughout (all the bedrooms offer walk-in closets). The living room and kitchen are bathed in natural light, creating a warm and inviting atmosphere.
The fully finished basement offers endless possibilities, complete with a daylight window and plumbing ready for an additional bathroom. Upstairs, enjoy the comfort of brand-new carpeting, complemented by fresh interior paint throughout, stylish new light fixtures on the mail floor, and an updated electrical panel.
The oversized yard, enclosed with brand-new fencing, is perfect for outdoor activities and entertaining. Situated in a fantastic neighborhood, this home is just a short stroll from Carl Migliazzo Park and scenic trails. Don't miss the chance to make this your dream home!
Location
State MO
County Jackson
Rooms
Other Rooms Entry, Family Room, Formal Living Room, Recreation Room
Basement Concrete, Daylight, Finished, Inside Entrance, Stubbed for Bath
Interior
Interior Features All Window Cover, Ceiling Fan(s), Painted Cabinets, Pantry
Heating Forced Air
Cooling Electric
Flooring Carpet, Ceramic Floor, Wood
Fireplaces Number 1
Fireplaces Type Family Room, Recreation Room
Fireplace Y
Appliance Dishwasher, Disposal, Exhaust Hood, Built-In Electric Oven, Stainless Steel Appliance(s)
Laundry Off The Kitchen
Exterior
Exterior Feature Storm Doors
Parking Features true
Garage Spaces 2.0
Fence Metal
Roof Type Composition
Building
Lot Description City Limits, Sprinkler-In Ground
Entry Level 2 Stories
Sewer City/Public
Water Public
Structure Type Brick & Frame
Schools
School District Grandview
Others
Ownership Private
Read Less
Want to know what your home might be worth? Contact us for a FREE valuation!

Our team is ready to help you sell your home for the highest possible price ASAP







