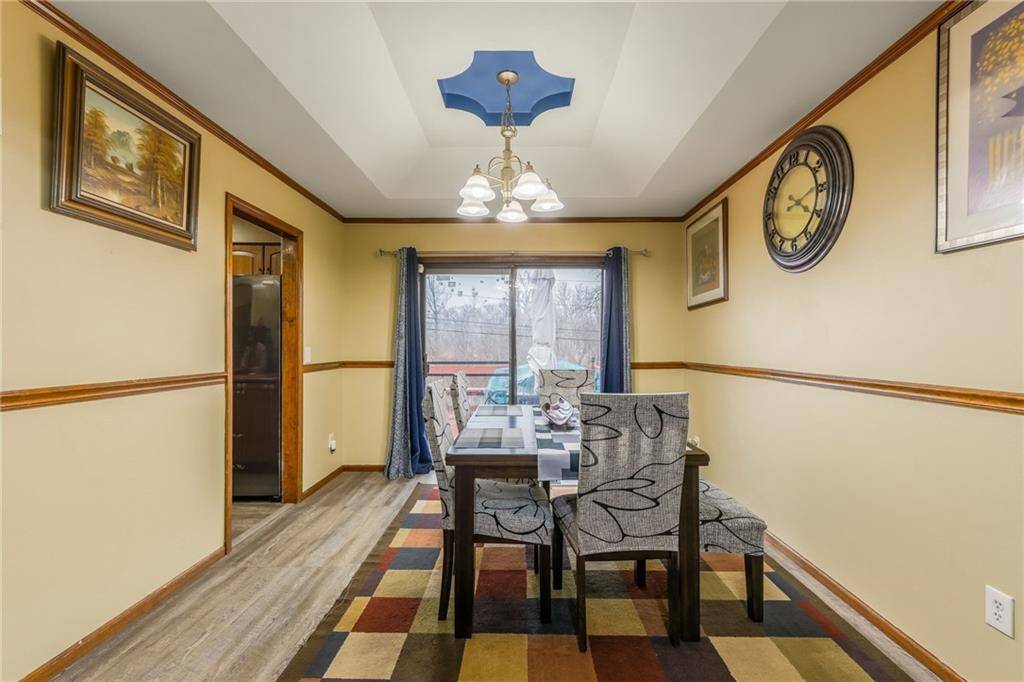$289,900
$289,900
For more information regarding the value of a property, please contact us for a free consultation.
8365 N Britt CT Kansas City, MO 64151
4 Beds
3 Baths
1,477 SqFt
Key Details
Sold Price $289,900
Property Type Single Family Home
Sub Type Single Family Residence
Listing Status Sold
Purchase Type For Sale
Square Footage 1,477 sqft
Price per Sqft $196
Subdivision The Meadows
MLS Listing ID 2530068
Sold Date 03/28/25
Style Traditional
Bedrooms 4
Full Baths 3
HOA Fees $5/ann
Originating Board hmls
Year Built 1980
Annual Tax Amount $5,005
Lot Size 0.260 Acres
Acres 0.26000917
Lot Dimensions 61 x 134
Property Sub-Type Single Family Residence
Property Description
***BACK ON THE MARKET!!! NO FAULT OF SELLER!!! MOTIVATED SELLER!!! Well Maintained Ready For YOU To Come Add Your Finishing Touches, This Four Bedroom, Three Bath Home, with a Bonus Non-Conforming 5th Bedroom Has Endless Possibilities!!! Nestled in a Cul-De-Sac, this Home Features A Deep Two Car Garage For Workshop Space, New Windows, and a HVAC System Only Two Years Old! Featuring Amazing Outdoor Living Space with A Large Deck Waiting For YOU to Entertain YOUR Guests During Summer Barbeques, or Sip YOUR Morning Coffee in Pure Bliss!! All Appliances Stay/Convey With The Property!!! All For Under $300K in The Northland!!!
Location
State MO
County Platte
Rooms
Other Rooms Den/Study, Formal Living Room
Basement Basement BR, Finished, Garage Entrance
Interior
Interior Features Ceiling Fan(s), Walk-In Closet(s)
Heating Forced Air
Cooling Electric
Flooring Carpet, Luxury Vinyl Plank, Wood
Fireplaces Number 1
Fireplaces Type Gas, Insert, Living Room
Fireplace Y
Appliance Dishwasher, Disposal, Microwave, Refrigerator, Built-In Electric Oven, Stainless Steel Appliance(s)
Laundry In Basement, Laundry Room
Exterior
Exterior Feature Storm Doors
Parking Features true
Garage Spaces 2.0
Fence Metal, Privacy, Wood
Roof Type Composition
Building
Lot Description Cul-De-Sac, Treed
Entry Level Side/Side Split
Sewer City/Public
Water Public
Structure Type Brick Veneer,Wood Siding
Schools
Elementary Schools Barry
Middle Schools Platte Purchase
High Schools Platte County R-Iii
School District Platte County R-Iii
Others
Ownership Private
Acceptable Financing Cash, Conventional, FHA, VA Loan
Listing Terms Cash, Conventional, FHA, VA Loan
Read Less
Want to know what your home might be worth? Contact us for a FREE valuation!

Our team is ready to help you sell your home for the highest possible price ASAP







