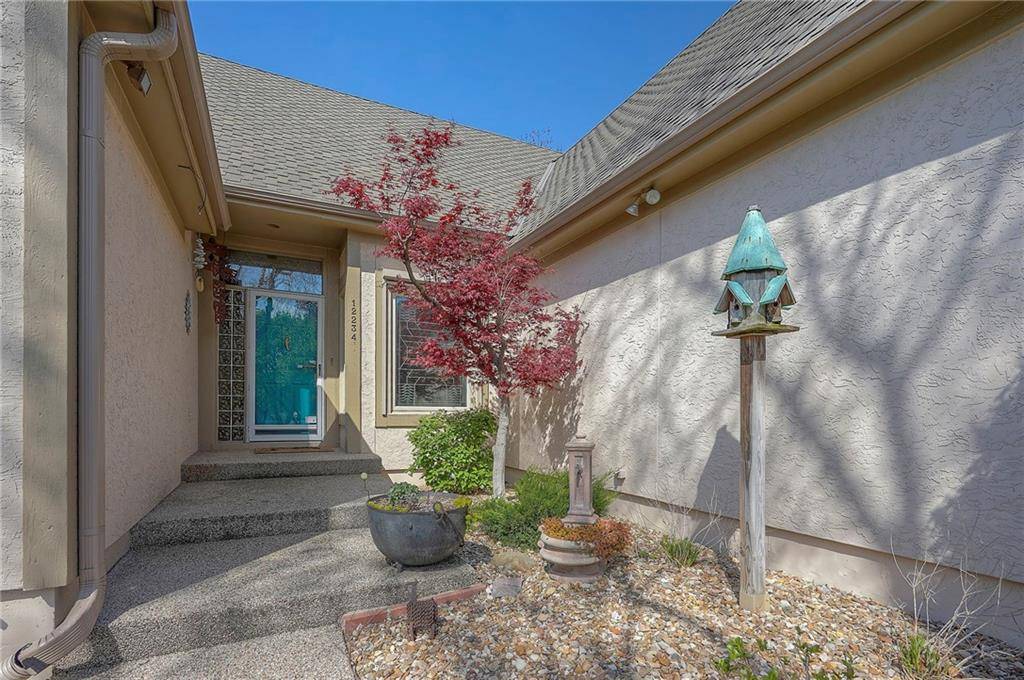Bought with Tamra Trickey
$589,000
$589,000
For more information regarding the value of a property, please contact us for a free consultation.
12234 Ash ST Leawood, KS 66209
3 Beds
3 Baths
2,237 SqFt
Key Details
Sold Price $589,000
Property Type Single Family Home
Sub Type Villa
Listing Status Sold
Purchase Type For Sale
Square Footage 2,237 sqft
Price per Sqft $263
Subdivision Hawthorne Place
MLS Listing ID 2549733
Sold Date 06/13/25
Style Traditional
Bedrooms 3
Full Baths 2
Half Baths 1
Year Built 1990
Annual Tax Amount $6,058
Lot Size 9,086 Sqft
Acres 0.20858586
Property Sub-Type Villa
Source hmls
Property Description
Welcome to 12234 Ash Street, a charming retreat in Leawood's gated Hawthorne Place villa community. This spacious and bright one-owner home offers easy one-level living with 2 bedrooms and 2 full baths on the main level. The open floor plan includes a sunlit island kitchen/hearth room w/floor-to-ceiling windows, a cozy living/dining area with a decorative 2-sided fireplace, laundry room and a private screened porch w/hot tub in its own alcove for even more privacy. And... just a few steps to the Hawthorne Place resident pool... all surrounded by gorgeous shade trees and beautiful newer landscaping. The lower level features a non-conforming 3rd bedroom or office, half bath, large unfinished area providing ample built-in storage, two work benches and a second washer/dryer. Experience comfort and elegance in the heart of Leawood ...
designed for seamless villa living. Welcome home!
(selling as is...see supplements)
Location
State KS
County Johnson
Rooms
Other Rooms Enclosed Porch
Basement Concrete, Full, Sump Pump
Interior
Interior Features Bidet, Ceiling Fan(s), Central Vacuum, Kitchen Island, Walk-In Closet(s)
Heating Electric
Cooling Electric
Flooring Carpet, Tile
Fireplaces Number 1
Fireplaces Type Hearth Room, Living Room, See Through
Fireplace Y
Appliance Cooktop, Dishwasher, Disposal, Double Oven, Dryer, Humidifier, Microwave, Refrigerator, Washer, Water Purifier, Water Softener
Laundry Main Level
Exterior
Exterior Feature Hot Tub
Parking Features true
Garage Spaces 2.0
Amenities Available Pool
Roof Type Composition
Building
Lot Description City Limits, Cul-De-Sac, Sprinkler-In Ground, Many Trees
Entry Level Reverse 1.5 Story
Sewer Public Sewer
Water Public
Structure Type Stucco
Schools
Elementary Schools Overland Trail
Middle Schools Overland Trail
High Schools Blue Valley North
School District Blue Valley
Others
HOA Fee Include Lawn Service,Snow Removal,Street,Trash
Ownership Estate/Trust
Read Less
Want to know what your home might be worth? Contact us for a FREE valuation!

Our team is ready to help you sell your home for the highest possible price ASAP







