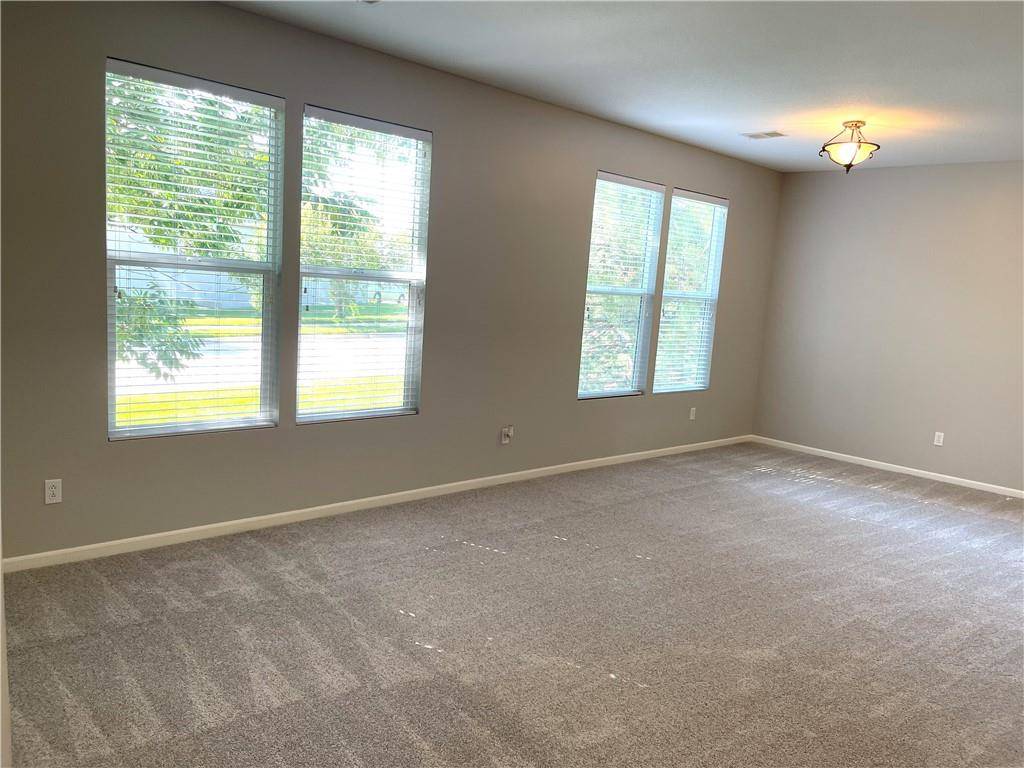$325,000
$325,000
For more information regarding the value of a property, please contact us for a free consultation.
23424 W 90TH TER Lenexa, KS 66227
3 Beds
2 Baths
1,713 SqFt
Key Details
Sold Price $325,000
Property Type Single Family Home
Sub Type Single Family Residence
Listing Status Sold
Purchase Type For Sale
Square Footage 1,713 sqft
Price per Sqft $189
Subdivision The Reserve
MLS Listing ID 2555511
Sold Date 06/27/25
Style Traditional
Bedrooms 3
Full Baths 2
HOA Fees $37/ann
Year Built 2008
Annual Tax Amount $4,646
Lot Size 6,382 Sqft
Acres 0.14651056
Property Sub-Type Single Family Residence
Source hmls
Property Description
Immaculate, Move-In Ready Home on Beautifully Landscaped Corner Lot!
Complete with a fully fenced backyard featuring a metal fence, two access gates, and a spacious patio — perfect for outdoor entertaining.
Inside, you'll find fresh interior wall paint throughout (including the garage) and brand-new carpet. The exterior has also been recently power washed for a pristine look. The oversized garage boasts a sleek epoxy floor for added durability and style.
Enjoy a large, open-concept living and dining room area — ideal for gatherings. The versatile kitchen offers ample cabinet space, a center island, a pantry, a brand-new faucet, and enough room to serve as an eat-in kitchen or family room.
The generous primary suite includes an expansive walk-in closet and an en-suite bath with double vanities, and new fixtures. The second bedroom is nicely sized, while the third bedroom — flooded with natural light — is perfect for a home office or guest room. A second full bath features updated fixtures.
With thoughtful updates (ask your agent to download list in supplements) and exceptional care throughout, there's truly nothing to do but move in. Don't miss your chance to own this beautiful home!
Location
State KS
County Johnson
Rooms
Other Rooms Family Room, Formal Living Room, Main Floor BR, Main Floor Master
Basement Slab
Interior
Interior Features Ceiling Fan(s), Kitchen Island, Pantry, Stained Cabinets, Walk-In Closet(s)
Heating Natural Gas, Forced Air
Cooling Electric
Flooring Carpet, Wood
Fireplace Y
Appliance Dishwasher, Disposal, Exhaust Fan, Microwave, Built-In Electric Oven
Laundry Dryer Hookup-Ele, Laundry Room
Exterior
Parking Features true
Garage Spaces 2.0
Fence Metal
Amenities Available Clubhouse, Play Area, Pool, Tennis Court(s), Trail(s)
Roof Type Composition
Building
Lot Description City Lot, Corner Lot, Sprinkler-In Ground, Many Trees
Entry Level Ranch
Sewer Public Sewer
Water Public
Structure Type Vinyl Siding
Schools
Elementary Schools Canyon Creek
Middle Schools Prairie Trail
High Schools Olathe Northwest
School District Olathe
Others
Ownership Other
Acceptable Financing Cash, Conventional, FHA, VA Loan
Listing Terms Cash, Conventional, FHA, VA Loan
Read Less
Want to know what your home might be worth? Contact us for a FREE valuation!

Our team is ready to help you sell your home for the highest possible price ASAP







