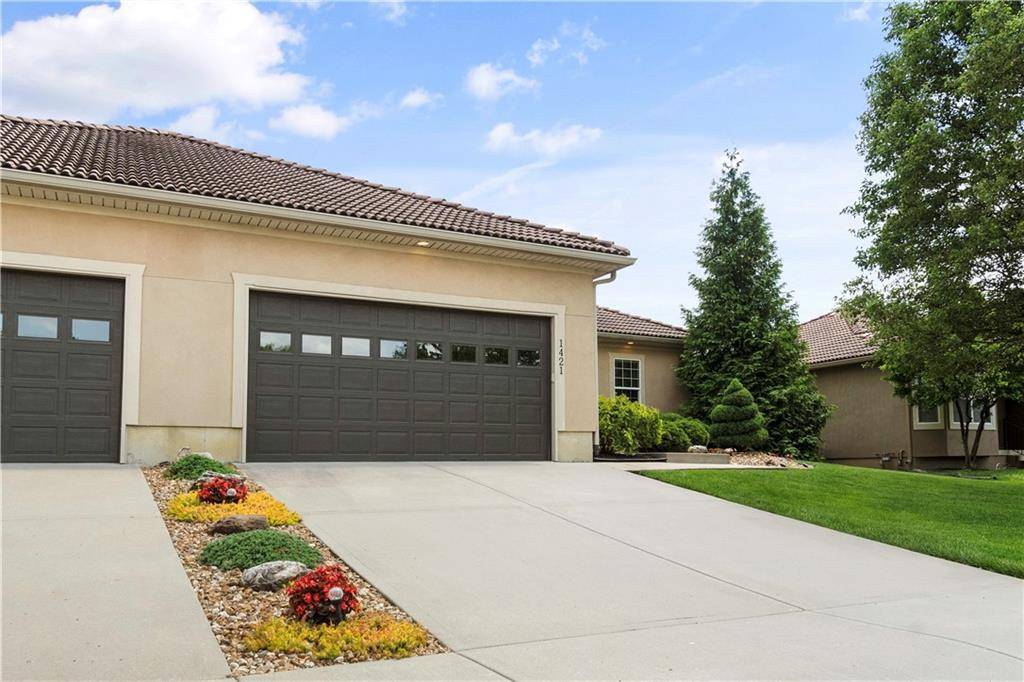$410,000
$410,000
For more information regarding the value of a property, please contact us for a free consultation.
1421 SW Logos DR Lee's Summit, MO 64081
2 Beds
2 Baths
1,830 SqFt
Key Details
Sold Price $410,000
Property Type Single Family Home
Sub Type Villa
Listing Status Sold
Purchase Type For Sale
Square Footage 1,830 sqft
Price per Sqft $224
Subdivision Siena At Longview
MLS Listing ID 2548144
Sold Date 07/02/25
Style Traditional
Bedrooms 2
Full Baths 2
HOA Fees $130/mo
Year Built 2005
Annual Tax Amount $4,116
Lot Size 5,597 Sqft
Acres 0.12848943
Property Sub-Type Villa
Source hmls
Property Description
Stunning All Stucco Longview Farms Villa with Tile Roof and exceptional Landscaping with beautiful Updates! Here is your chance to live in this Custom and Peaceful Community not far from Longview Lake and all the amenities of Lee's Summit. Curb appeal is exceptional with multiple Trees and Plantings added. Walk into an Open Floorplan with 11' Soaring Ceilings & Huge Window Package offering plenty of Natural Light with remodel that is eye catching: including gorgeous New Light Fixtures, Granite Counters, Updated Real HardWood Flooring, Designer Paint Colors, and a New Covered Patio. The Main Floor is home to almost 2000 sq ft but should you want even more living space,.. the Daylight Basement that is stubbed for a bath offers another nearly 2000 sq ft with High Ceilings. This maintenance provided area keeps life simple while not sacrificing on a beautiful location within a custom community.
Location
State MO
County Jackson
Rooms
Other Rooms Breakfast Room, Great Room, Office
Basement Daylight, Stubbed for Bath
Interior
Interior Features Ceiling Fan(s), Custom Cabinets, Vaulted Ceiling(s), Walk-In Closet(s)
Heating Natural Gas
Cooling Electric
Flooring Carpet, Ceramic Floor, Wood
Fireplaces Number 1
Fireplaces Type Gas, Hearth Room
Fireplace Y
Appliance Dishwasher, Refrigerator, Built-In Electric Oven
Laundry Laundry Room, Main Level
Exterior
Parking Features true
Garage Spaces 2.0
Roof Type Tile
Building
Entry Level Ranch
Sewer Public Sewer
Water Public
Structure Type Stucco
Schools
Elementary Schools Longview Farms
Middle Schools Summit Lakes
High Schools Lee'S Summit West
School District Lee'S Summit
Others
HOA Fee Include Lawn Service,Snow Removal,Trash
Ownership Private
Acceptable Financing Cash, Conventional, VA Loan
Listing Terms Cash, Conventional, VA Loan
Read Less
Want to know what your home might be worth? Contact us for a FREE valuation!

Our team is ready to help you sell your home for the highest possible price ASAP







