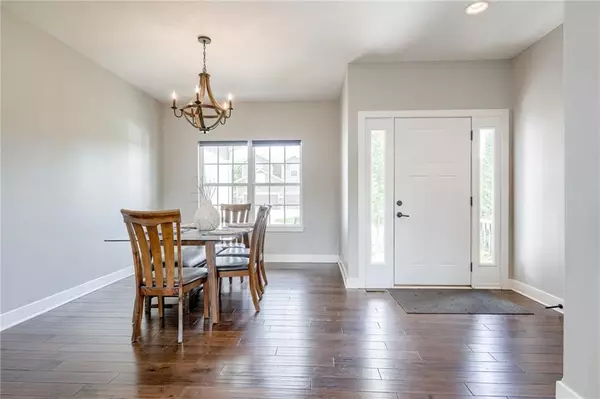$479,950
$479,950
For more information regarding the value of a property, please contact us for a free consultation.
12435 Parkview AVE Kansas City, KS 66109
5 Beds
4 Baths
3,241 SqFt
Key Details
Sold Price $479,950
Property Type Single Family Home
Sub Type Single Family Residence
Listing Status Sold
Purchase Type For Sale
Square Footage 3,241 sqft
Price per Sqft $148
Subdivision New Berry At Piper
MLS Listing ID 2550652
Sold Date 07/11/25
Style Traditional
Bedrooms 5
Full Baths 3
Half Baths 1
HOA Fees $58/ann
Year Built 2018
Annual Tax Amount $8,288
Lot Size 9,148 Sqft
Acres 0.21000919
Property Sub-Type Single Family Residence
Source hmls
Property Description
SPACIOUS 5 BR/3.5 bath/3 car garage & finished walk-out basement. Huge kitchen has plenty of granite counterspace, soft close drawers, island, walk-in pantry and eat-in kitchen with lovely backyard views. Master bathroom boasts 2 head shower, double vanity and jacuzzi tub. You'll love the enormous walk-in closet (9'10x9). A Jack 'n Jill Guest bathroom on 2nd floor has double vanity and granite countertops. Large walk-in laundry room has cabinets, sink & is conveniently located upstairs near the bedrooms. Walk-out basement has 5th bedroom, full bath and large recreation room w/ sink & refrigerator for entertaining. Storage room/Storm shelter. Sprinkler system, Patio, Deck off the kitchen & Fenced yard. Buyer to verify square footage and taxes. HOA has community pool which is located just a few blocks from the house.
Location
State KS
County Wyandotte
Rooms
Other Rooms Recreation Room
Basement Finished, Full, Radon Mitigation System, Sump Pump, Walk-Out Access
Interior
Interior Features Ceiling Fan(s), Kitchen Island, Pantry, Walk-In Closet(s)
Heating Natural Gas
Cooling Electric
Flooring Carpet, Ceramic Floor, Wood
Fireplaces Number 1
Fireplaces Type Electric, Living Room
Fireplace Y
Appliance Dishwasher, Disposal, Microwave, Built-In Electric Oven
Laundry Dryer Hookup-Ele, Upper Level
Exterior
Parking Features true
Garage Spaces 3.0
Fence Wood
Amenities Available Pool
Roof Type Composition
Building
Lot Description City Lot, Level
Entry Level 2 Stories
Sewer Public Sewer
Water Public
Structure Type Stone & Frame
Schools
School District Piper
Others
Ownership Private
Acceptable Financing Cash, Conventional, FHA, VA Loan
Listing Terms Cash, Conventional, FHA, VA Loan
Read Less
Want to know what your home might be worth? Contact us for a FREE valuation!

Our team is ready to help you sell your home for the highest possible price ASAP







